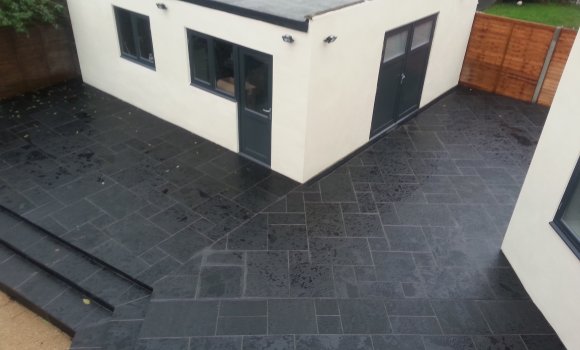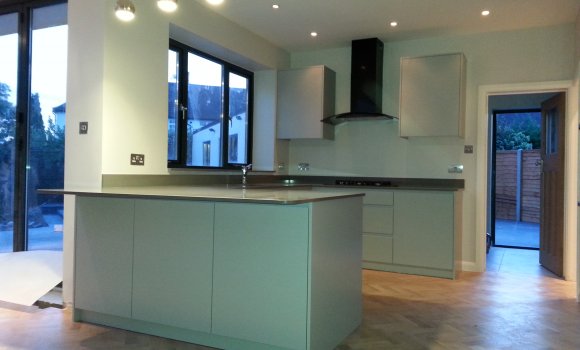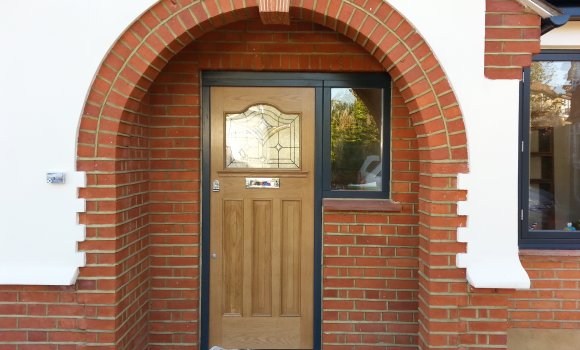- 9 February 2023
From the moment that we’ve met with our client, we’ve quickly established that the property at Woodland Gardens has a fantastic potential but will require a good amount of work. Our client was very precise on the type of refurbishments he wants to be done on his property. Our team of architects and designers drew a plan that allowed us to time the process very accurately. In fact, we even managed to finish the whole project few days before the deadline.







